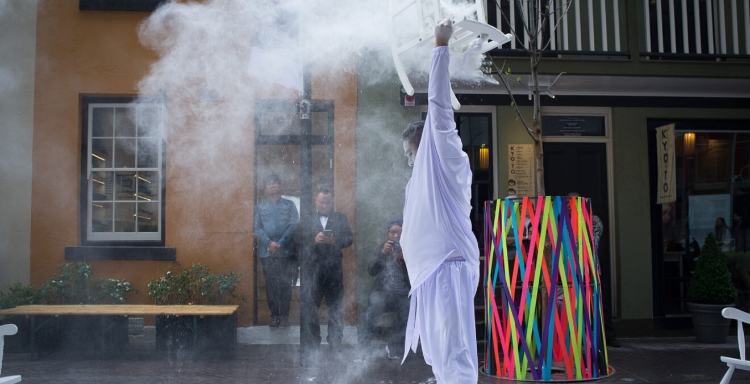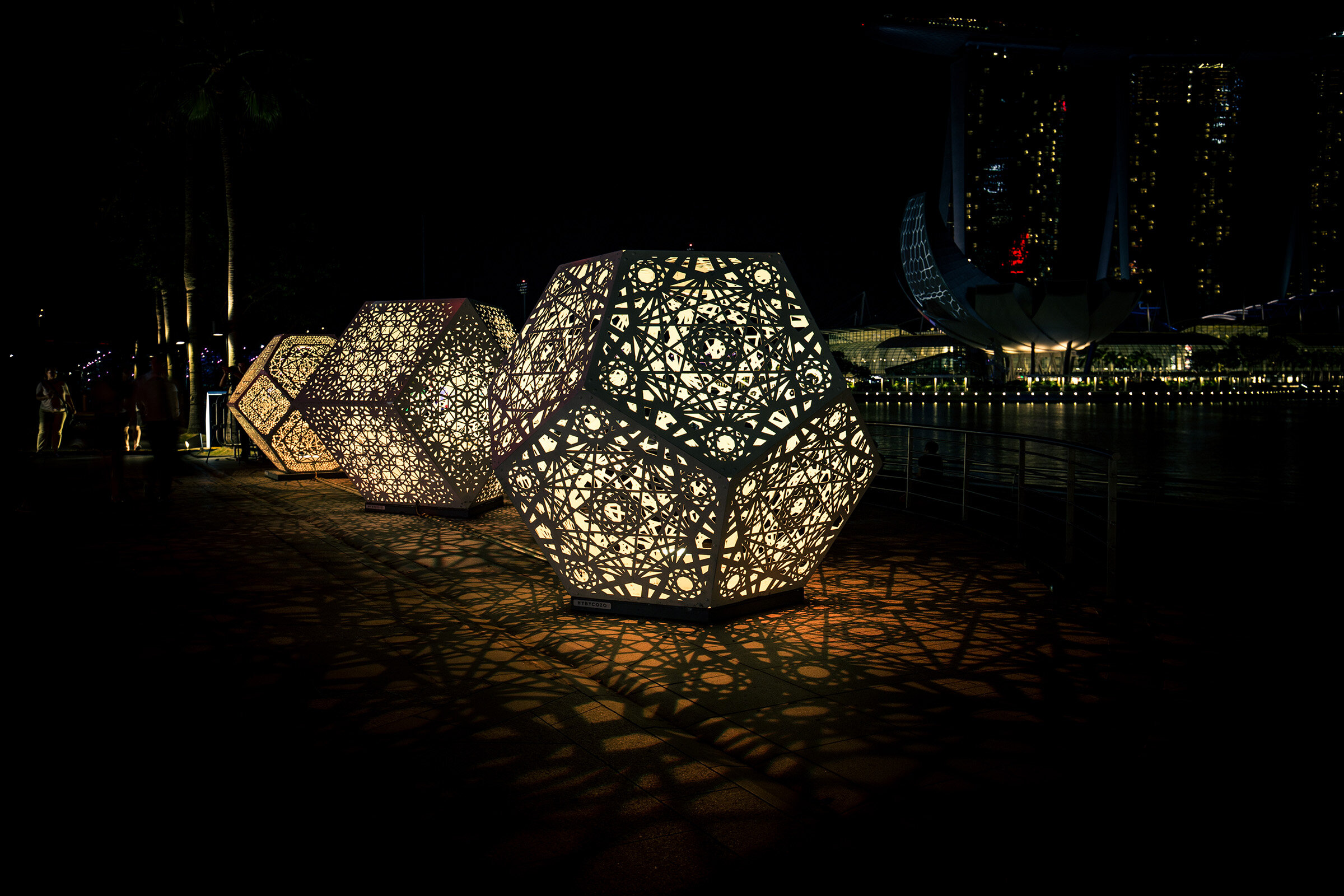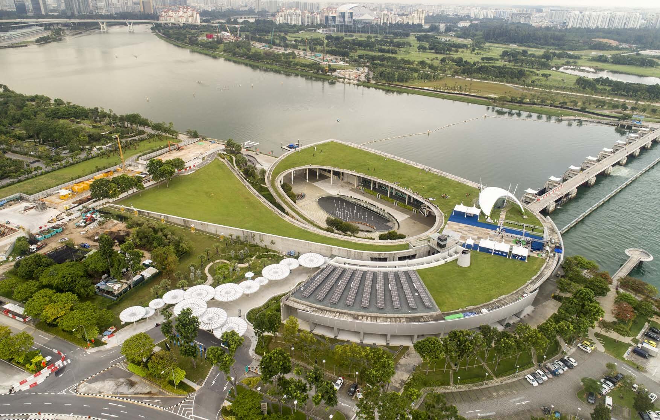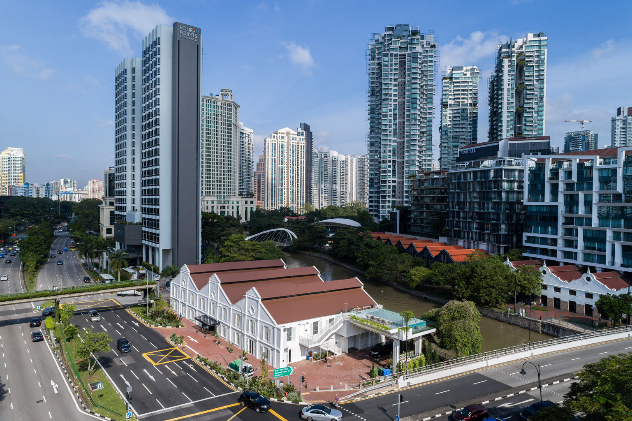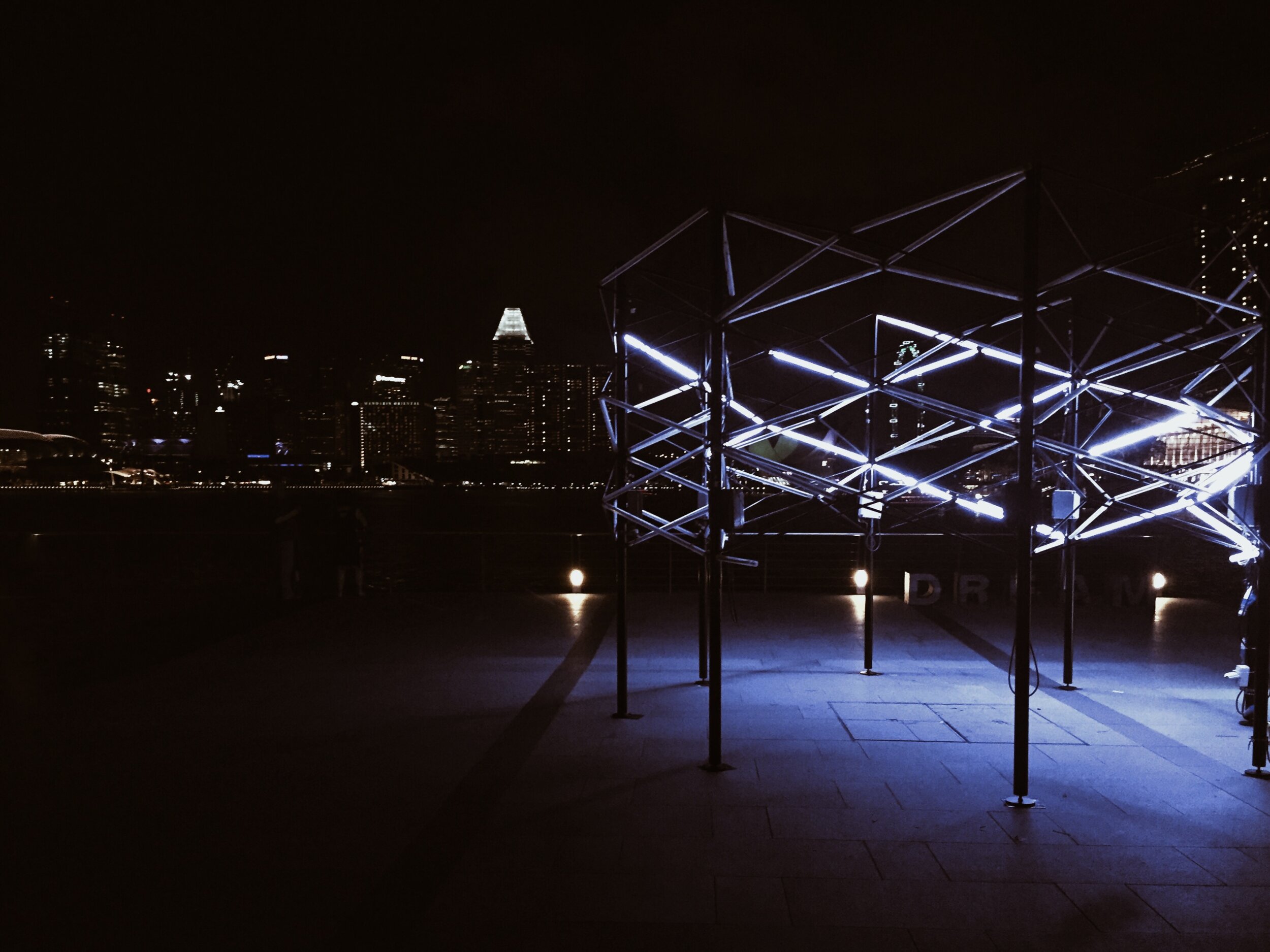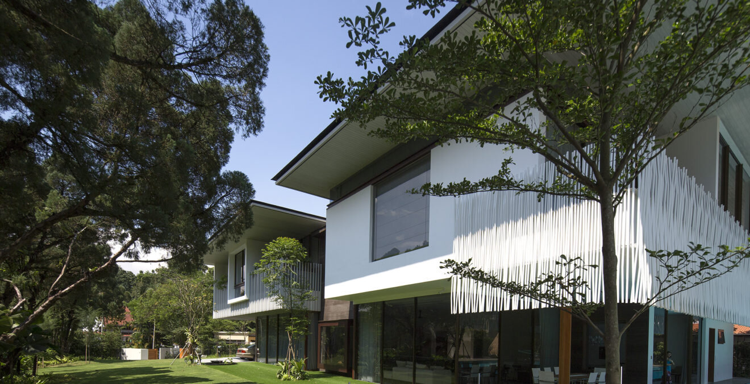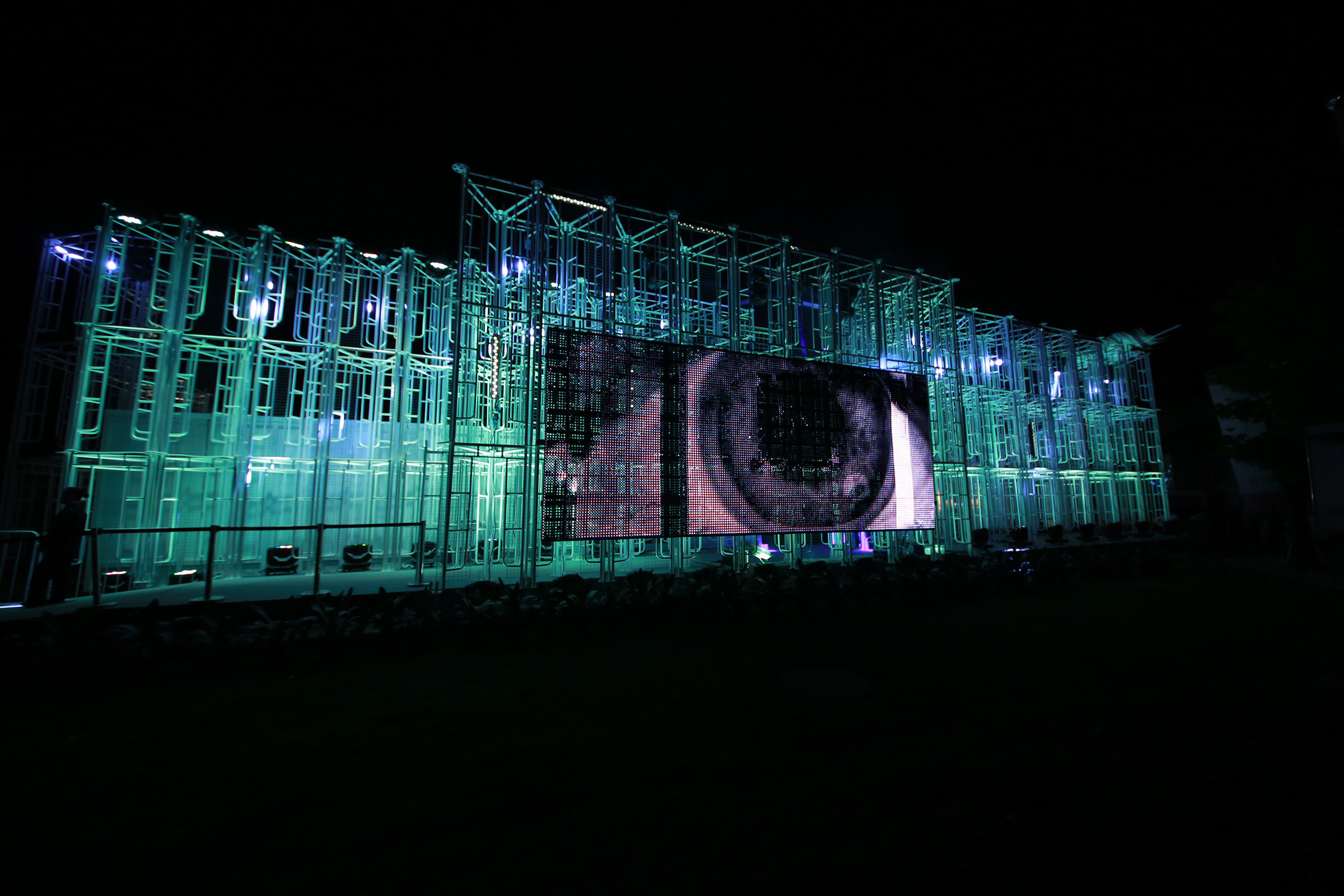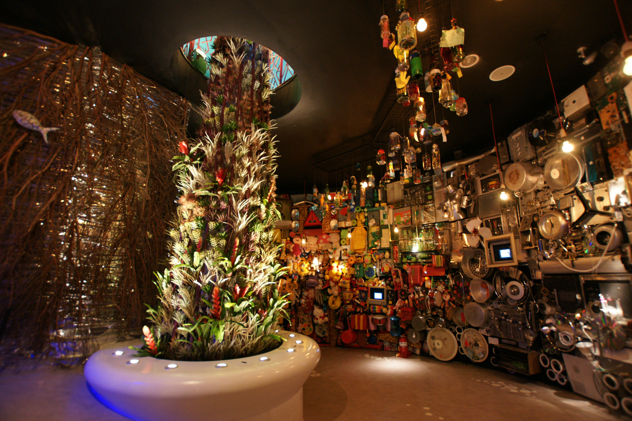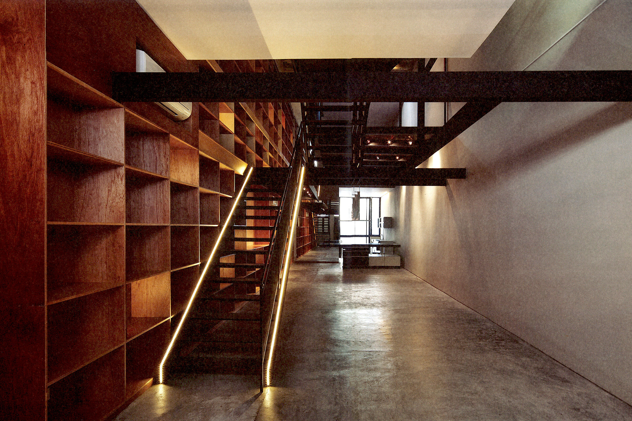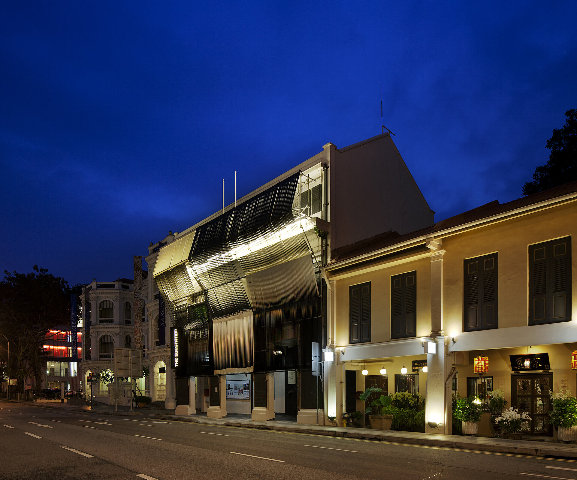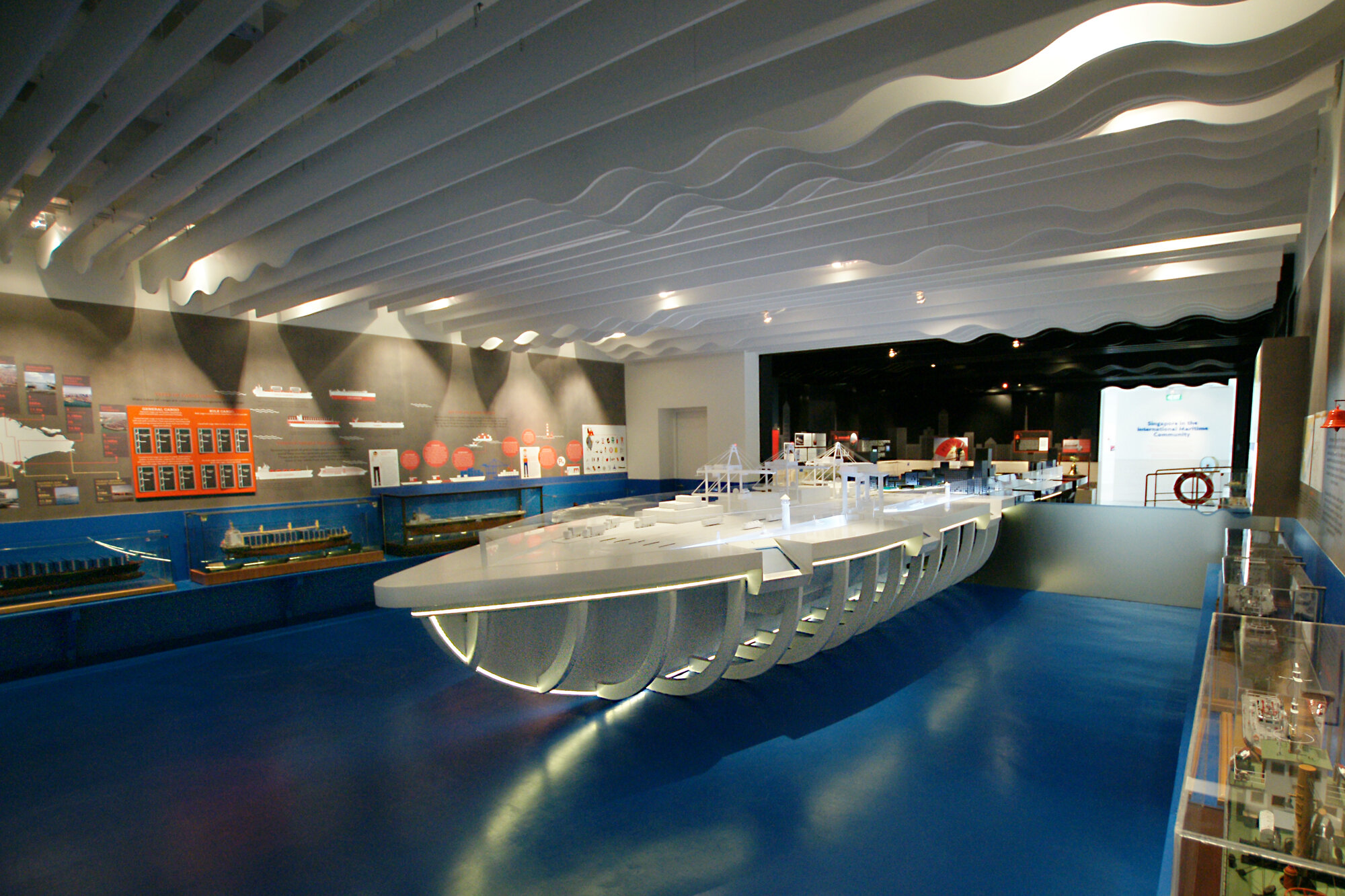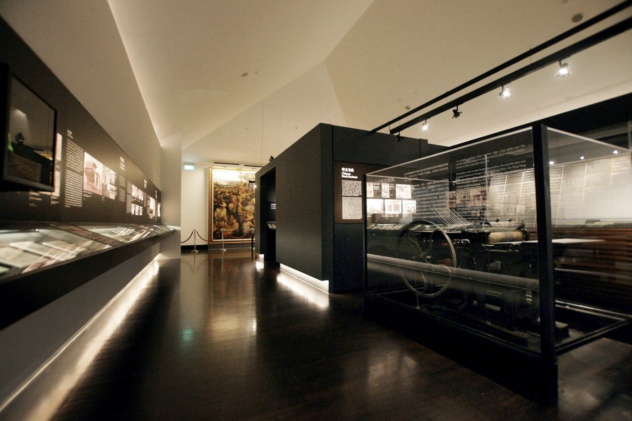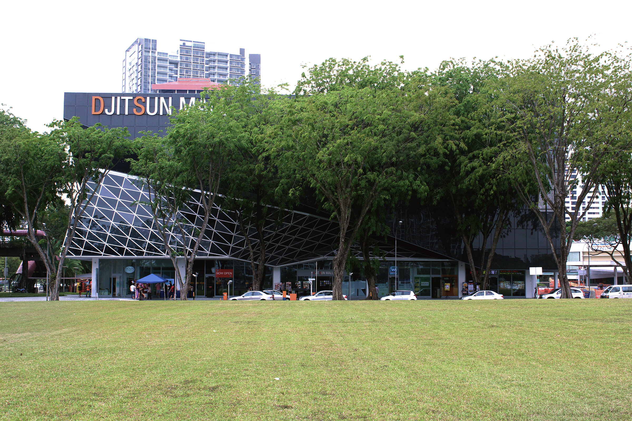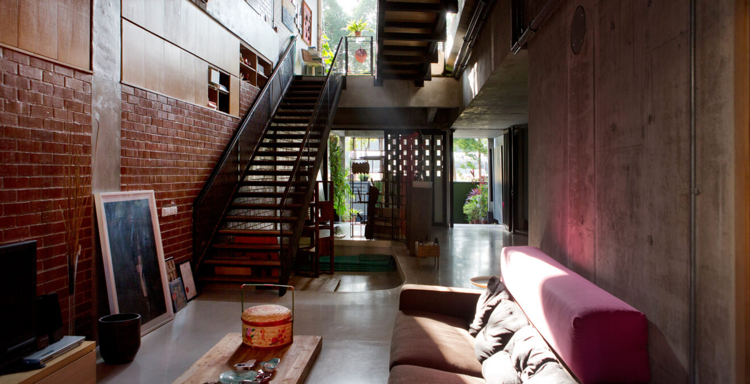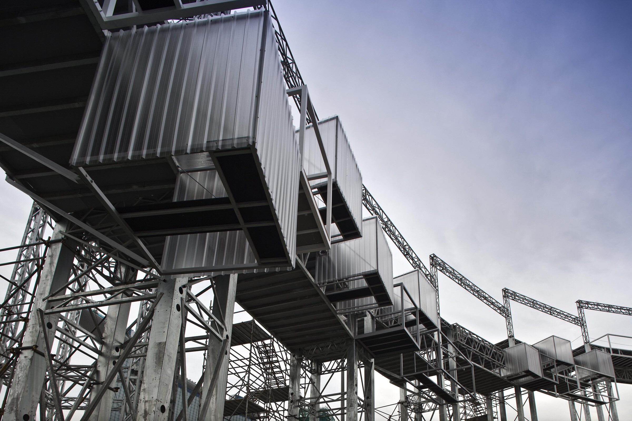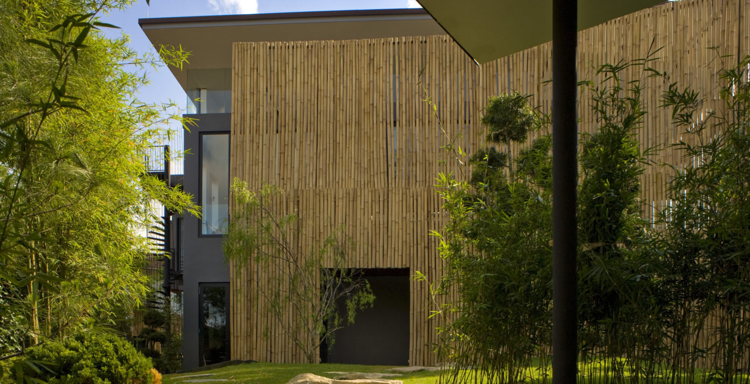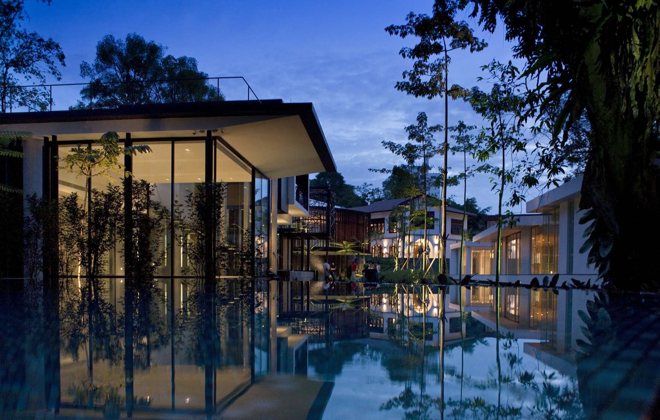Projects
ARCHITECTURE | CONSERVATION AND ADAPTIVE REUSE | LANDSCAPE URBANISM AND PLANNING | INTERIOR ARCHITECTURE | CREATIVE INTERPRETATIONS
Spanning across varying types, scales, complexities and disciplines, our portfolio is continuously expanding and reimagining the future. Explore our projects in different categories. Talk to us about your project.
Singapore: Inside Out﹣ Sydney
Singapore: Inside Out Sydney is a three-day experiential showcase that recognises Singapore’s top creative talents from a spectrum of disciplines and serves as a platform for multi-disciplinary and cross-national collaborations between Singapore and Australia.
i Light Marina Bay 2017
The theme for 2017’s edition, “Light and Nature”, invited artists to pick apart the curious relationship of light with nature and the city.
Marina Barrage External Works
The project includes the design of the exterior structures and gardens of Marina Barrage.
The Warehouse Hotel
Sited in a conserved building off Robertson Quay, the Warehouse Hotel’s roots extend far back to Singapore’s trading history as early as the late 19th century. Three warehouses have been combined and outfitted, starting a new lease of life as a 37-room boutique hotel.
i Light Marina Bay 2016
i Light Marina Bay is Asia’s leading sustainable light art festival. Helmed by the Urban Redevelopment Authority and held around Singapore’s renowned Marina Bay, Zarch Collaboratives assumed creative directorship for the 2016 edition, curating a list of artwork from local artists and artists across the globe to showcase in the heart of Singapore.
Ficus House
The house is understated, yet commands an undeniable presence on the site while remaining uncompromisingly functional.
Singapore Inside Out﹣SG50
A travelling showcase of Singapore’s contemporary creative talents, Singapore: Inside Out travelled to Beijing, London, New York and back to Singapore in 2015 as a celebration of Singapore’s Golden Jubilee.
Singapore Pavilion at Yeosu World Expo 2012
Zarch Collaboratives’ participation in the Expo entails the conceptualisation and construction of the pavilion following a narrative, as well as the curation of the programme throughout the duration.
17 Geylang Lorong 24A
Part of a unique series of developments set within the rough and tumble of the Geylang neighbourhood in Singapore, the concept of this house was born out of an investigation on the opportunities and delight possible when the old interacts with the new – yet with a healthy respect for the inherent spatial rules afforded by the shophouse typology.
Building as a Body
This artwork was the result of a conversation between an architect and an inter-disciplinary artist about the history and heritage of The Substation. Working with Grace Tan the temporary new addition commissioned for the occasion of the Future Proof exhibition was conceived as well shrouding the physicality of the Substation.
Singapore Maritime Gallery
The Singapore Maritime Gallery was intended to remind visitors of the intimate and intrinsic connections between Singapore the island-state and the Maritime world. Divided into ten zones, the emphasis was placed on building a hands-on environment where the visitor would be introduced to the maritime industry.
Sun Yat Sen Nanyang Memorial Hall
Gazetted under the Preservation Order, the Sun Yat Sen Nanyang Memorial Hall, as an architectural entity, reflects the lifestyle and characteristics in an epoch of uprising.
Djitsun Mall
Located just at the periphery of the newly revamped Ang Mo Kio Hub, the project is an attempt at creating a renewed relevance for what had become an overlooked piece of real estate. The response was one that was primarily site-specific, where the surrounding activities served to modulate the entry point and hence resultant form.
Jalan Mat Jambol
The open design of the house boldly experiments with the notions of tropical dwelling, where sustainability is interpreted through the harnessing of natural elements through passive means.
Youth Olympic Games Stage
The stage set for the inaugural Youth Olympic Games 2010 was sited at the Marina Bay floating platform. Drawing upon the Marina Bay skyline as a rich backdrop, the stage was composed of three layers – the floating necklace of containers, the main stage and the lake of water.
Kampong Chantek House
The two-storey house sits on a sloping square site. With its spaces composed around a central courtyard which serves as both a lightwell and airwell, it allows every interior space to relate to the exterior.

